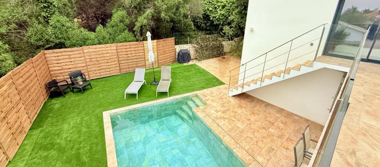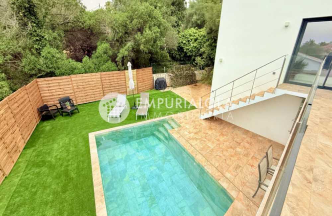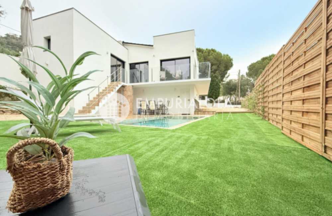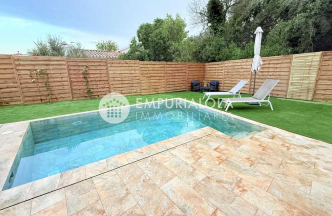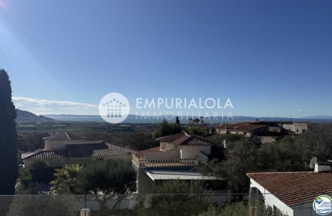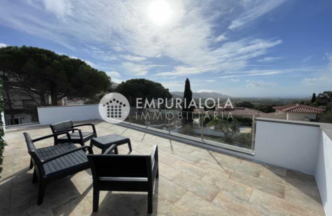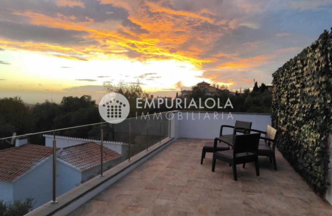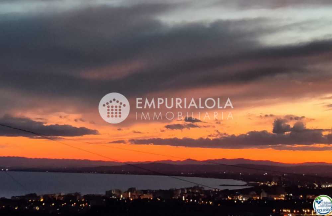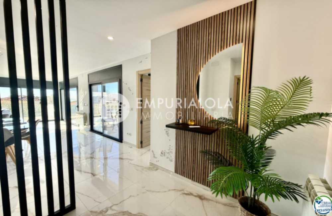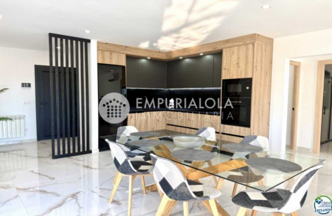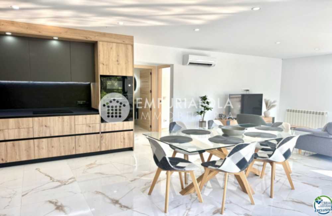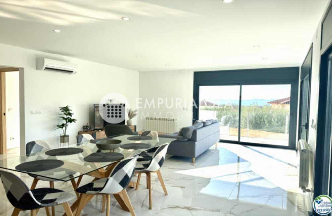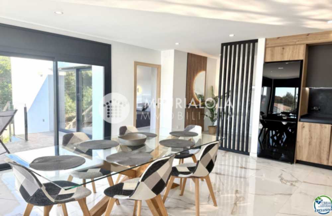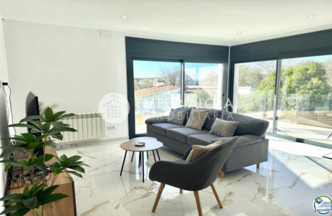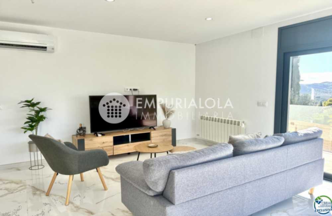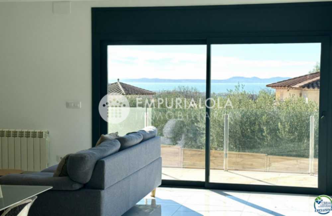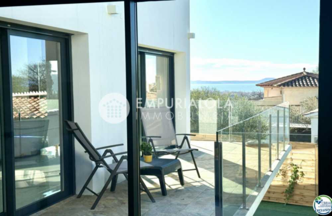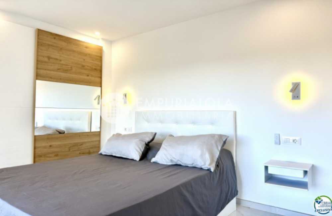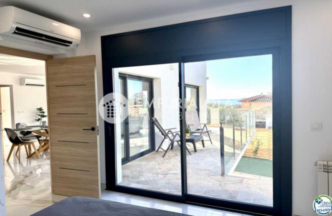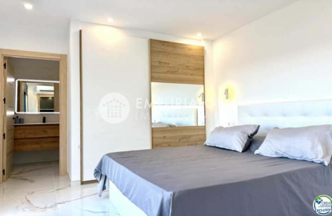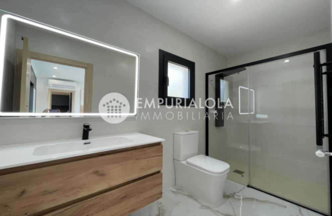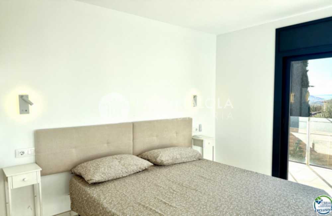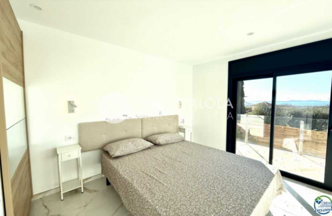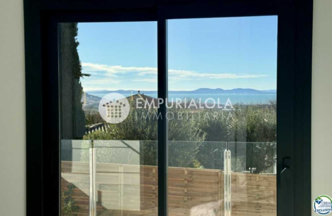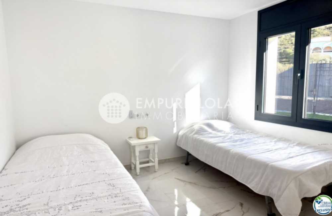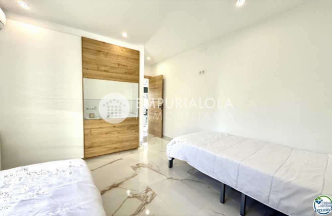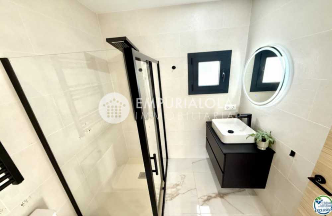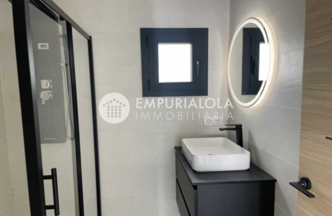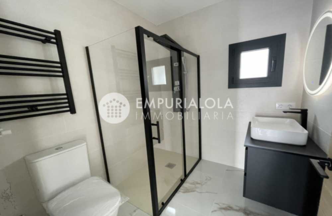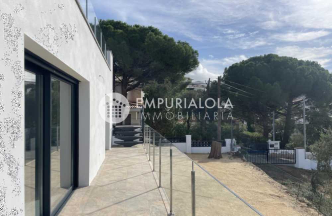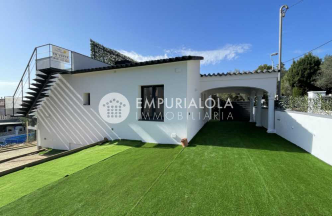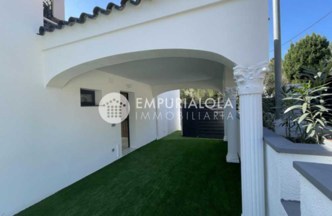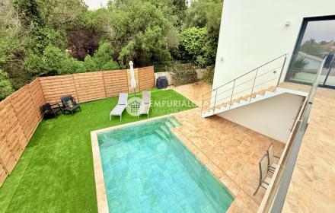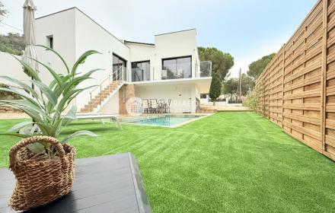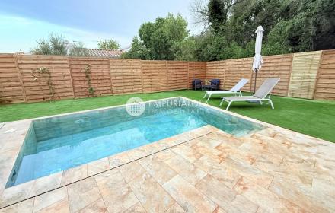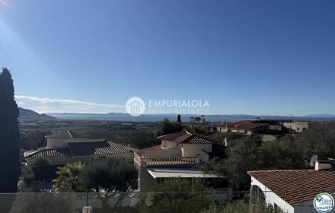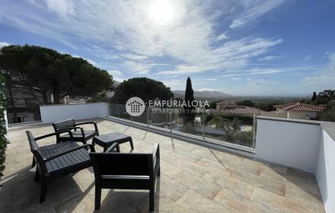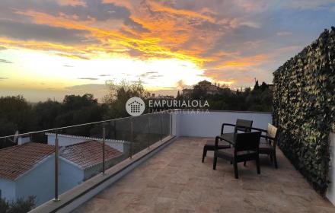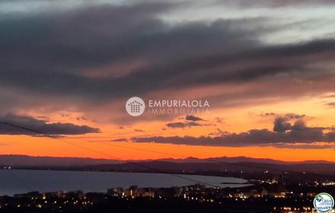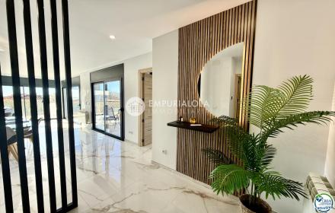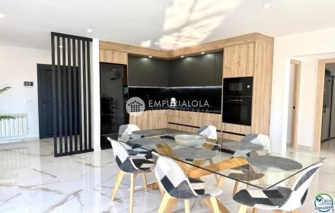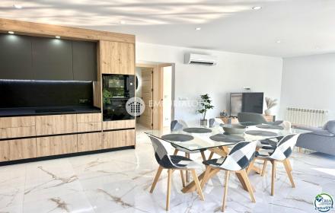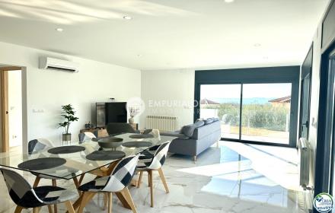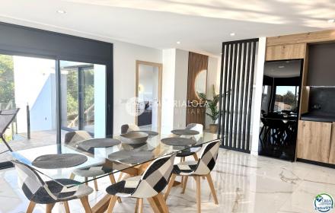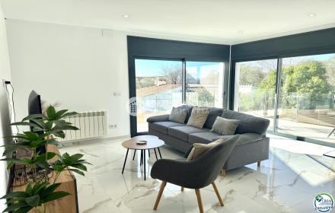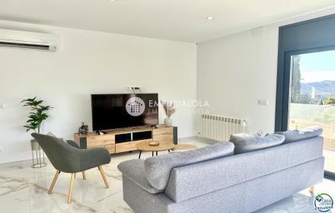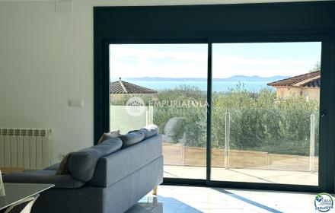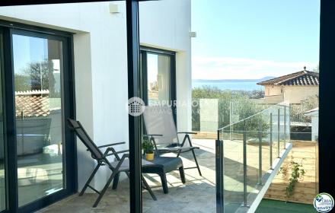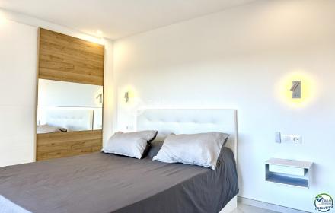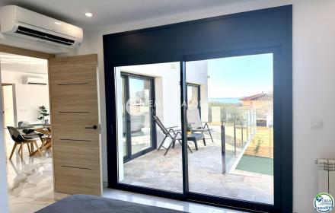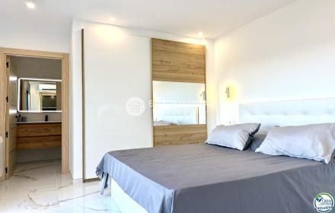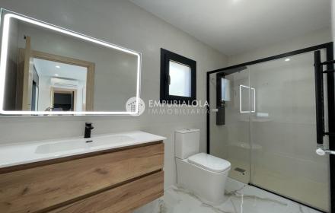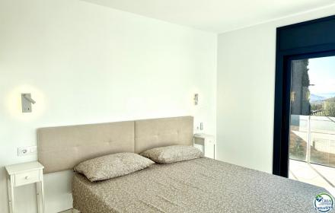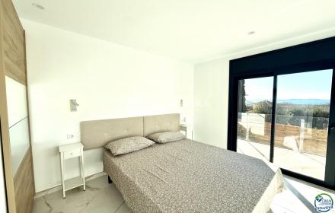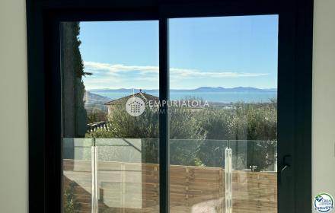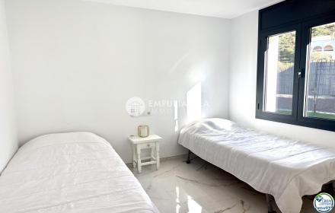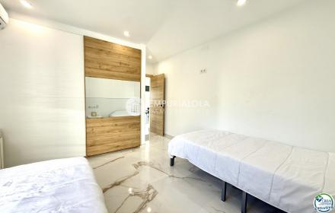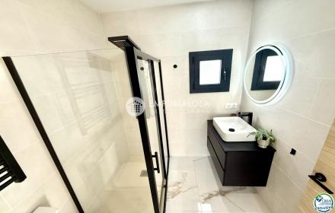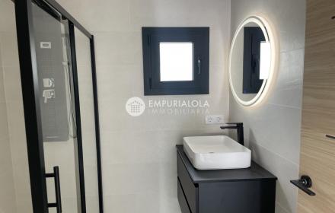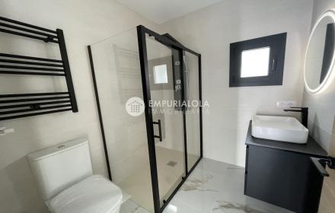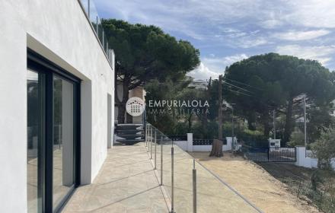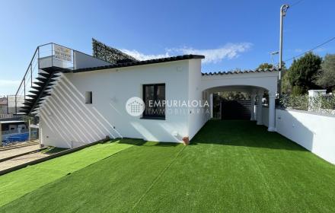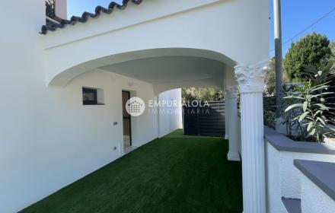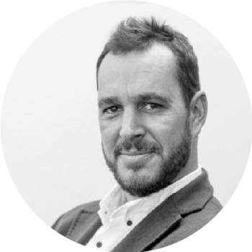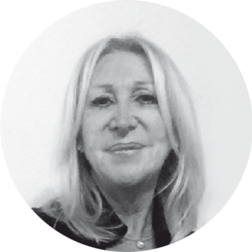Descripción
When a house stops being “what it was” and becomes “what it was meant to be.”
If you’re someone who likes to get straight to the point, you’ll find all the details below.
But first, let me tell you why this place has nothing to do with what it used to be — and why that matters more than any photo you’ll see.
It all started with a big plot of land, totally underused, no pool, a tiny house with a messy layout. Zero inspiration.
But the owner saw potential where anyone else would’ve seen work. And that changed everything.
The first move was obvious: expand without fear.
The living room and one bedroom grew. And what was supposed to be a non-walkable rooftop for the machines became one of those life-changing decisions: a walkable rooftop solarium with a minimalist exterior staircase matching the carpentry.
More than just an aesthetic detail, it was a statement: “Let’s make the most of every meter and every view.”
Because from up there, sunsets over the Bay of Roses don’t need an explanation.
Then came the part you don’t see in photos — the one that costs time, money, and patience:
Building a suite at the same level as the house when the land dropped 2.5 meters down to the pool.
They could’ve done the easy version. Nope.
The owner even left the structure ready for a future room: 18 m² right by the pool that one day can be a wine cellar, game room, gym, or whatever the next owner wants.
Not “just in case.” Vision.
His biggest obsession? Light.
Floor-to-ceiling windows.
No stepping up or down to go outside.
No tripping hazards.
And proper insulation — thermal and acoustic.
Silence to sleep, cool summers, cozy winters.
The other priority was real privacy, not the “your neighbors see you a bit but it’s fine” kind.
Here, no one sees you.
Sunbathe, grill, enjoy a family lunch… zero curious eyes around.
Everything on one level: house, pool, and 200+ m² gained around it for garden, solarium, and even space for a pétanque court if that’s your thing.
The part he’s most proud of?
The pool, perfectly integrated with the whole house.
And underneath it, the pre-installation for a future summer kitchen.
Planned. Prepared. Ready for more.
The house is designed for something almost no one achieves today:
Living comfortably all year round.
Or having a second residence that’s super easy to rent out thanks to a tourist license that’s no longer being granted in this area.
Everything in a modern Mediterranean style that feels even better when you live in it than when you see it.
No secrets here. Just good decisions.
The facts (no fluff):
– Detached house in Mas Fumats
– 150 m² built on a 500 m² plot
– All on one floor, no stairs from the street
– 3 bedrooms + 1 optional (the prepared room by the pool)
– 2 bathrooms
– Rooftop terrace, balcony, garden area
– Private 6x3m pool with full privacy
– Parking for 3 cars inside the plot, fully fenced
– Furnished
– Air conditioning
– Gas heating with radiators (the most comfortable and economical heat in winter)
– Thermal and acoustic aluminium windows
– Automated electrical system (individual shutters and one master switch)
– New pipes
– Property tax (IBI): €700/year
– Tourist license (a real asset nowadays — no new ones are being granted)
If you think it’s for you, let’s go see it.
Detalles
- Tipo de Inmueble Casas
- Estado Reformado
- Orientación Sur
- Distancia del mar 3,5 km.
- Vistas Mar Piscina Verdes
Distribución
- Sup. Inmueble 150 m²
- Sup. Parcela 500 m²
- Sup. Terraza 40 m²
- Habitaciones 3
- Baños 2
Características
- Amueblado Si
- Aire_Acondicionado Si
- Calefaccion Si
- Piscina Si
- Parking Si
Certificado energético
- Consumo energético G 445kW h m² / año
- Emisiones G 93kg CO₂ m² / año
Calcula tu hipoteca
Este es un cálculo orientativo no vinculante. Es necesario remitir la información detallada al banco para calcular la cantidad exacta.
Ubicación
Calle Navarra, Roses





