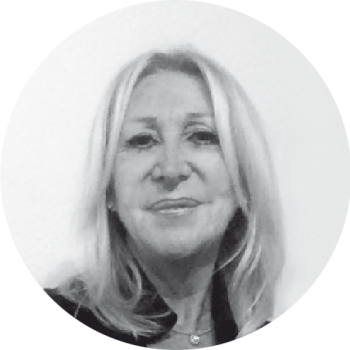Por favor rellena el formulario y nos pondremos en contacto con la mayor brevedad posible, gracias.
Nuestro objetivo, es ser lo más transparentes posible con nuestros usuarios y clientes, sobre los datos personales que recopilamos. Su privacidad es importante para nosotros.
Mediante la lectura de la presente Política de Privacidad, el usuario queda informado sobre la forma en que EMPURIALOLA S.L. recaba, trata y protege los datos de carácter personal que le son facilitados a través del sitio web - www.immobiliarialola.com (en adelante, el sitio web) y aquellos otros datos que pueda facilitar en un futuro a EMPURIALOLA S.L. por otros medios.El Usuario debe leer con atención esta Política de Privacidad, que ha sido redactada de forma clara y sencilla, para facilitar su comprensión, y determinar libre y voluntariamente si desea facilitar sus datos personales a EMPURIALOLA S.L..
Al rellenar cualquier formulario y hacer clic en la casilla "Acepto condiciones", el USUARIO manifiesta haber leído y aceptado expresamente la presente política de privacidad y otorga su consentimiento inequívoco y expreso al tratamiento de sus datos personales, conforme a las finalidades informadas y servicios que presta EMPURIALOLA S.L..
¿Quién es el responsable del tratamiento de sus datos?
- Identidad: EMPURIALOLA S.L. CIF: B55335681
- Dirección postal: Avenida Juan Carlos I, Pani 78, 17487 Empuriabrava (Girona)
- Teléfono: (+34) 972 450 890
- Correo electrónico: email@immobiliarialola.com
Tratamiento de DATOS
¿Con qué finalidad tratamos sus datos personales?
En EMPURIALOLA S.L. tratamos la información que nos facilitan las personas interesadas con el fin de atender su solicitud y enviarle comunicaciones comerciales, así como nuestros boletines.No se van a tomar decisiones automatizadas en base de datos proporcionados.
¿Por cuánto tiempo conservaremos sus datos?
Los datos se conservarán mientras el interesado no solicite su supresión.
¿Cuál es la legitimación para el tratamiento de sus datos?
Le indicamos la base legal para el tratamiento de sus datos:
- Consentimiento del interesado: Atender su solicitud y enviarle comunicaciones comerciales, así como nuestros boletines.
¿A qué destinatarios se comunicarán sus datos?
No se cederán datos a terceros, salvo obligación legal.
¿Transferencias de datos a terceros países?
No están previstas transferencias de datos a terceros países.
¿Cómo hemos obtenido sus datos?
Los datos personales que tratamos en EMPURIALOLA S.L. proceden del propio interesado.
No se tratan categorías especiales de datos personales (son aquellos datos que revelen el origen étnico o racial, las opiniones políticas, las convicciones religiosas o filosóficas, o la afiliación sindical, datos genéticos, datos biométricos dirigidos a identificar de manera unívoca a una persona física, datos relativos a la salud o datos relativos a la vida sexual o la orientación sexual de una persona física).
¿Cuáles son sus derechos cuando nos facilita sus datos?
Cualquier persona tiene derecho a obtener confirmación sobre si en EMPURIALOLA S.L. estamos tratando datos personales que les conciernan, o no.
Las personas interesadas tienen derecho a acceder a sus datos personales, así como a solicitar la rectificación de los datos inexactos o, en su caso, solicitar su supresión cuando, entre otros motivos, los datos ya no sean necesarios para los fines que fueron recogidos.
En determinadas circunstancias, los interesados podrán solicitar la limitación del tratamiento de sus datos, en cuyo caso únicamente los conservaremos para el ejercicio o la defensa de reclamaciones.
En determinadas circunstancias y por motivos relacionados con su situación particular, los interesados podrán oponerse al tratamiento de sus datos. En este caso, EMPURIALOLA S.L. dejará de tratar los datos, salvo por motivos legítimos imperiosos, o el ejercicio o la defensa de posibles reclamaciones.
Podrá ejercitar materialmente sus derechos de la siguiente forma: Tiene derecho a acceder, rectificar y suprimir los datos, así como otros derechos, indicados en la información adicional, que puede ejercer dirigiéndose a la dirección del responsable del tratamiento.
Si ha otorgado su consentimiento para alguna finalidad concreta, tiene derecho a retirar el consentimiento otorgado en cualquier momento, sin que ello afecte a la licitud del tratamiento basado en el consentimiento previo a su retirada.
También tendrás derecho a solicitar el acceso a sus datos personales. Esto significa que tendrás derecho a recibir los datos personales que nos hayas facilitado en un formato estructurado, de uso común y legible por una máquina, para poder transmitirlo a otra entidad directamente, siempre que técnicamente sea posible.
En caso de que sienta vulnerados sus derechos en lo concerniente a la protección de sus datos personales, especialmente cuando no haya obtenido satisfacción en el ejercicio de sus derechos, puede presentar una reclamación ante la Autoridad de Control en materia de Protección de Datos competente a través de su sitio web: www.agpd.es.





























































































