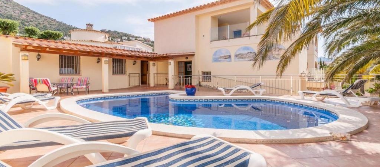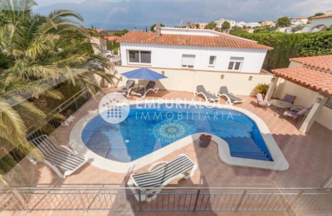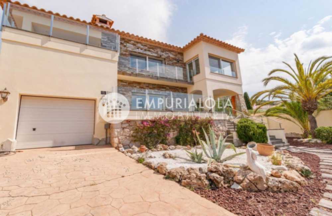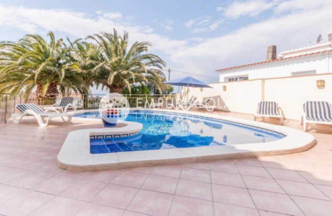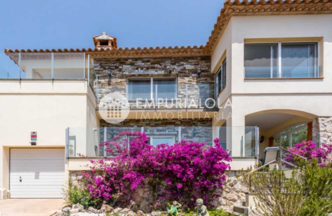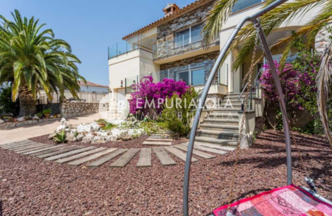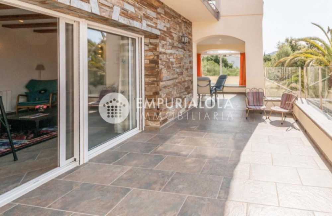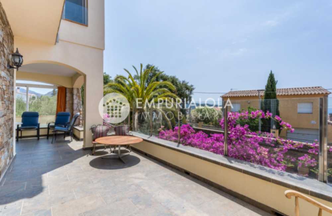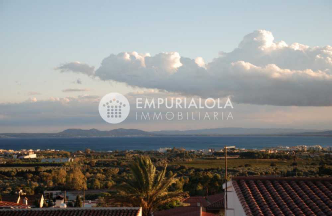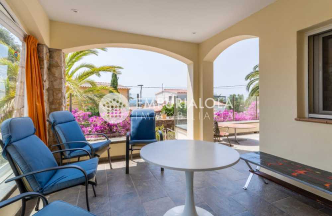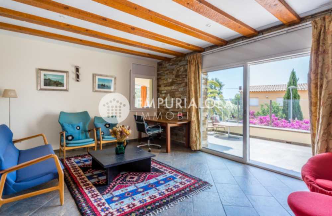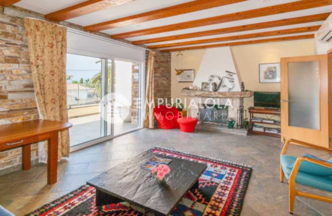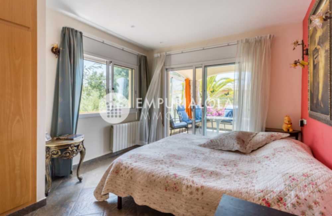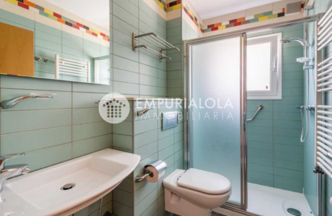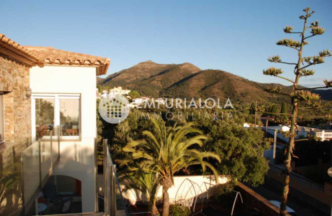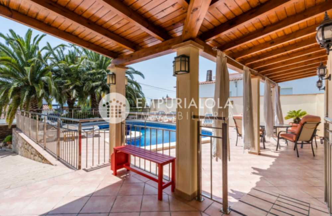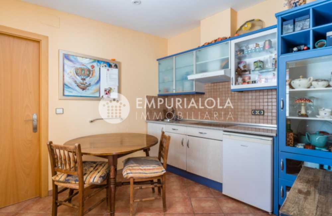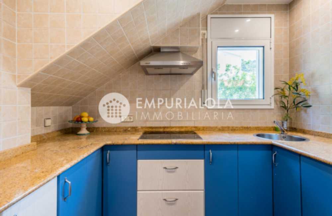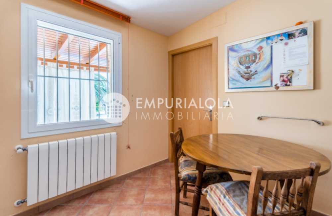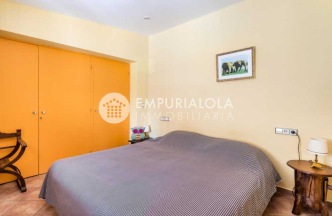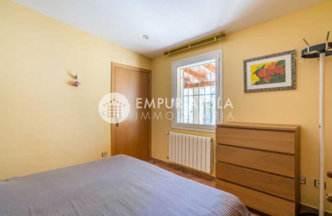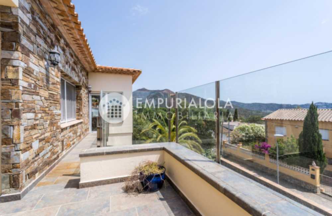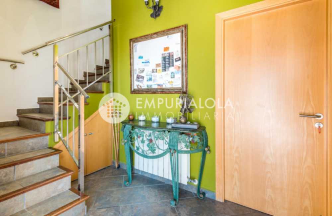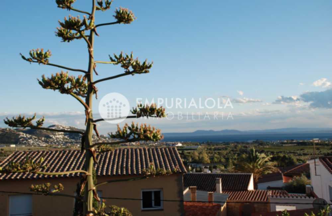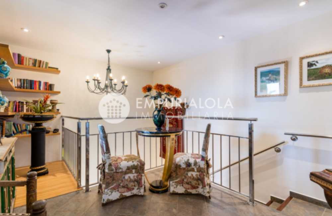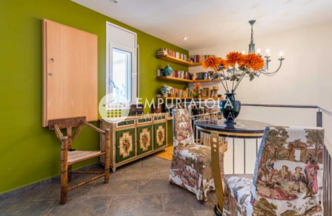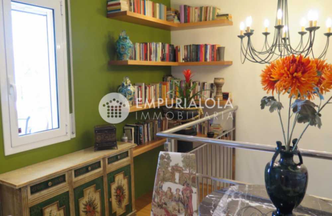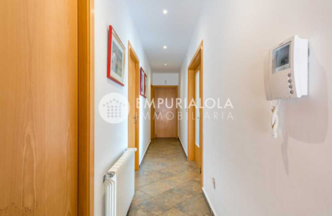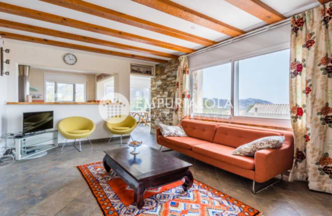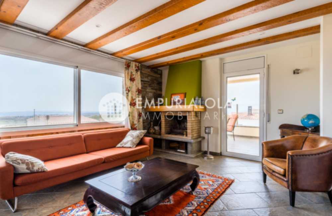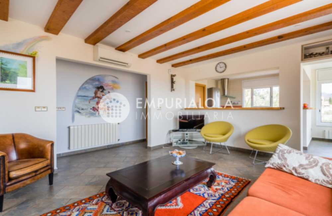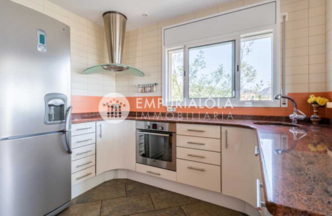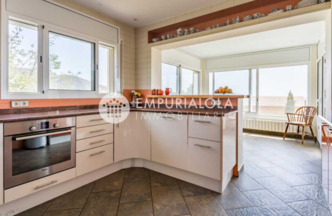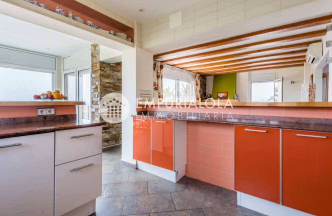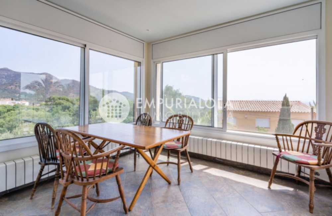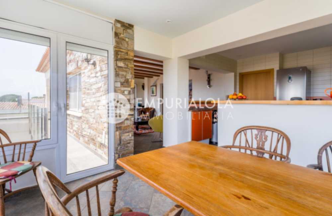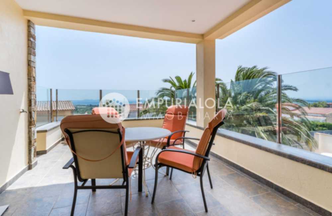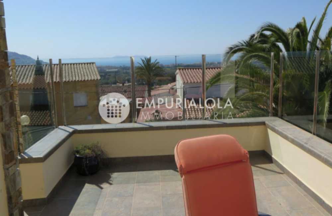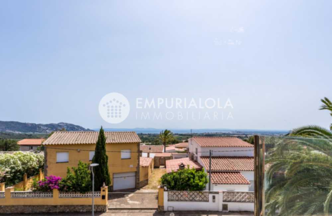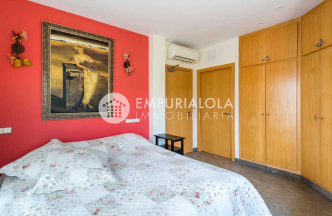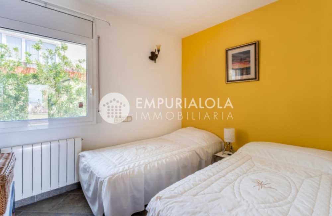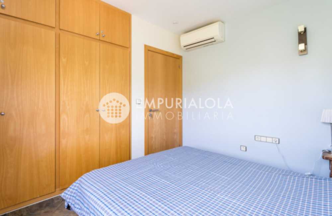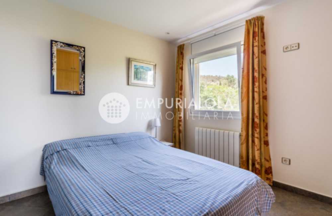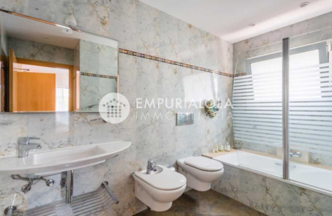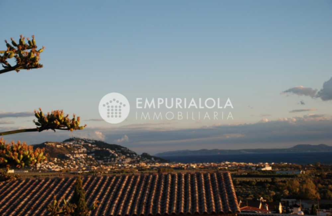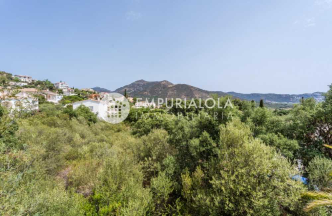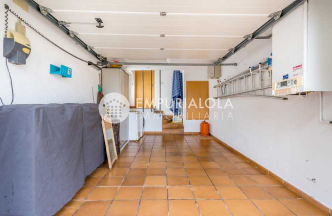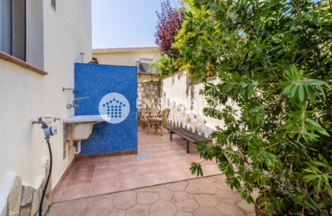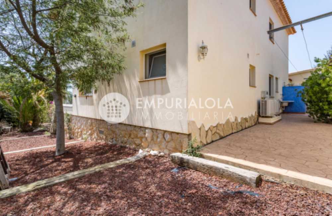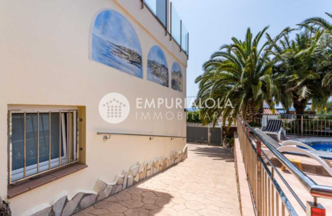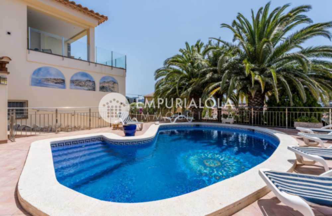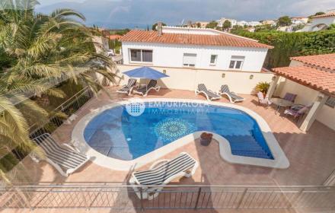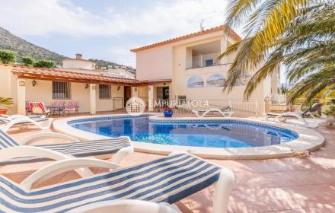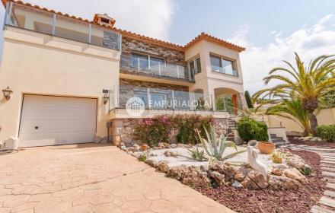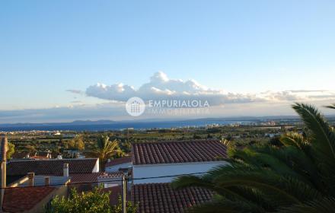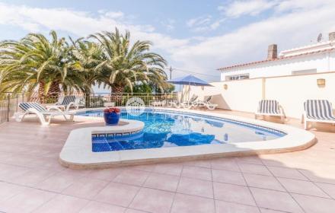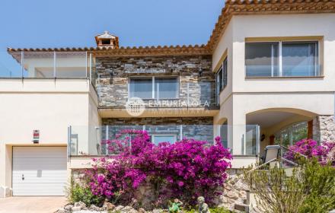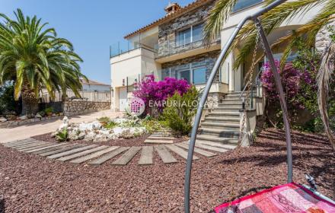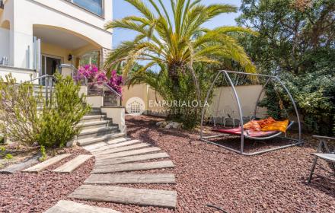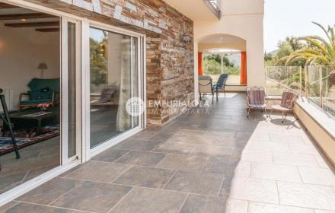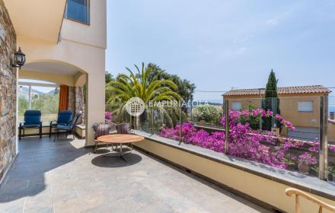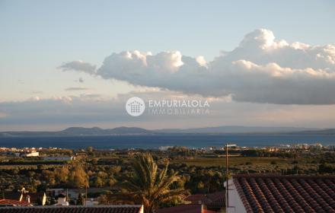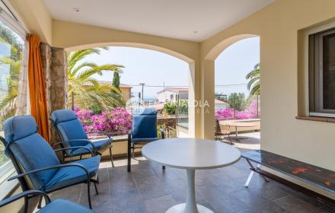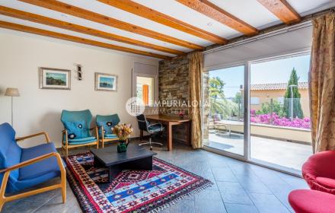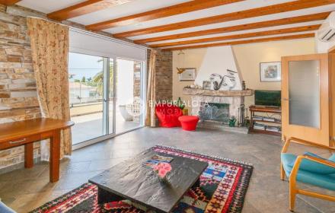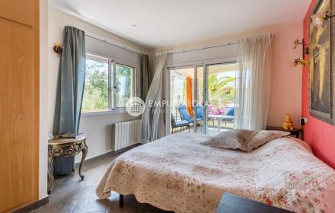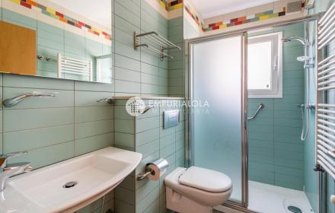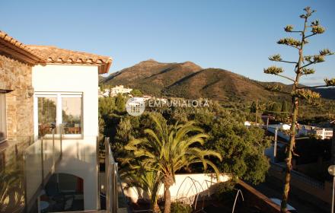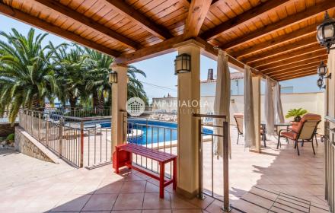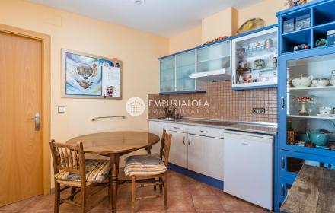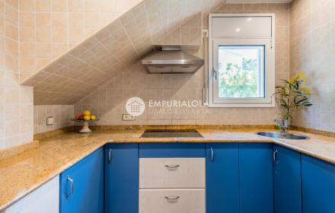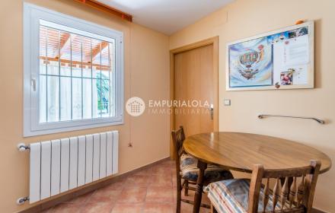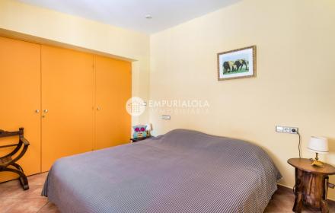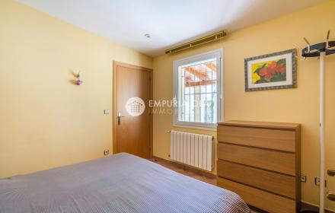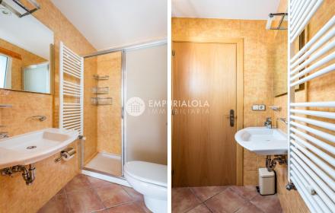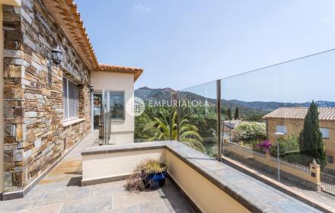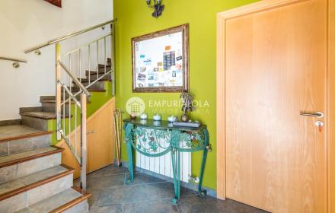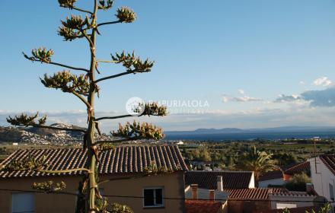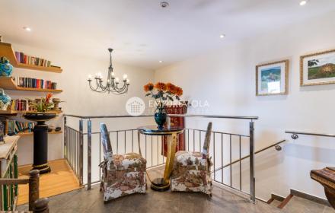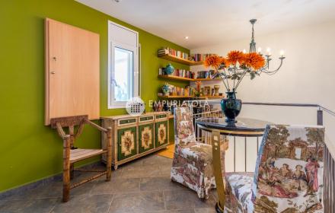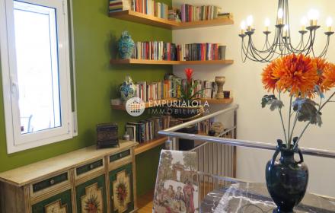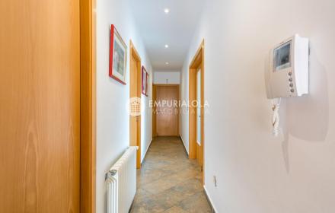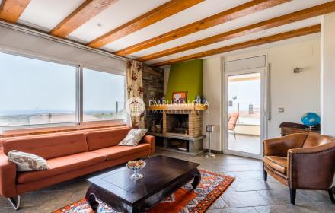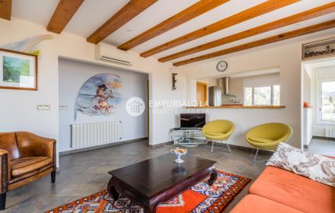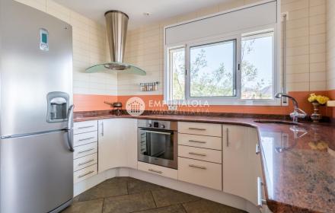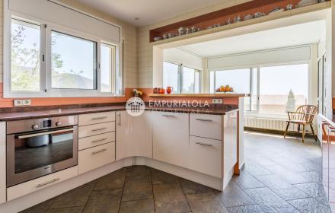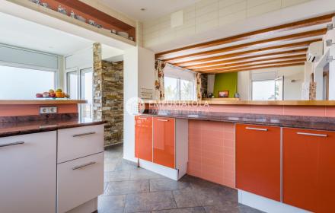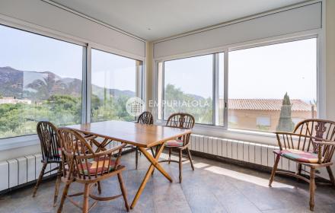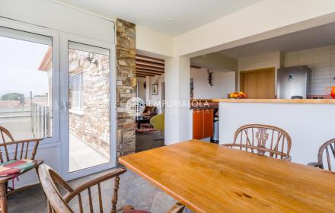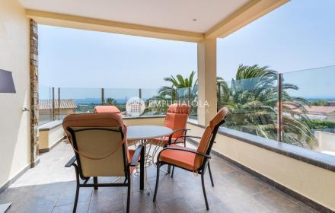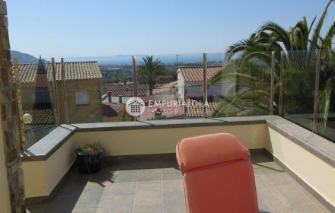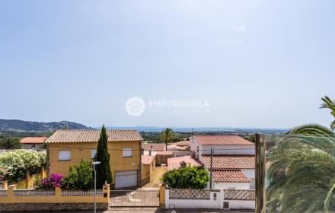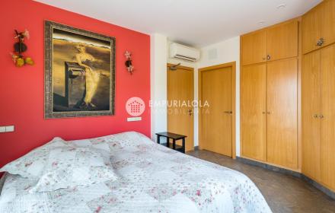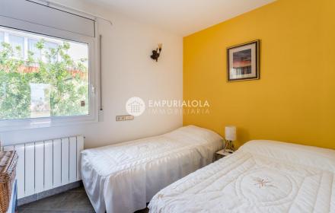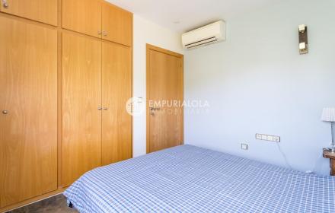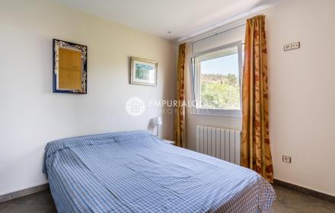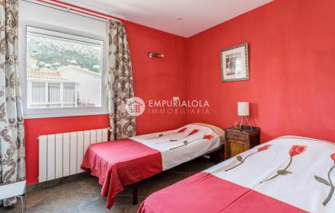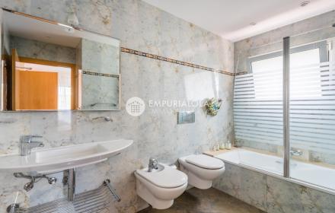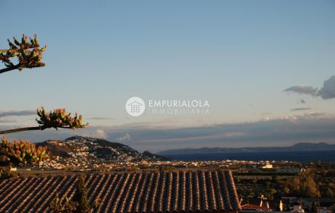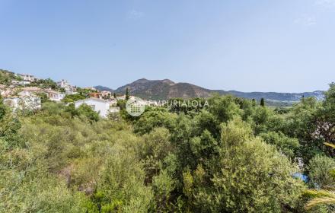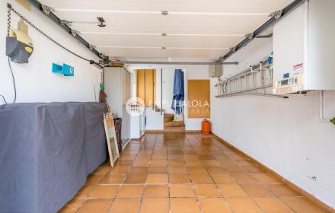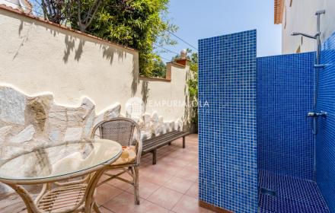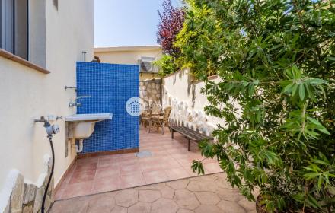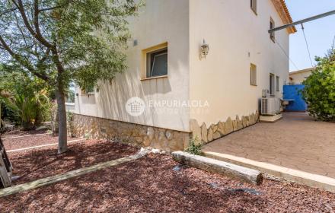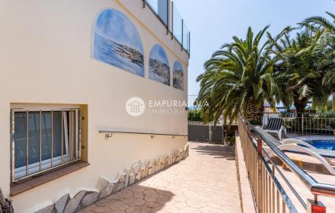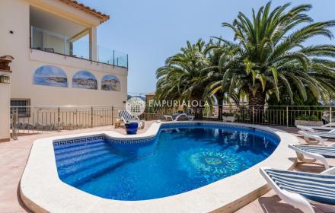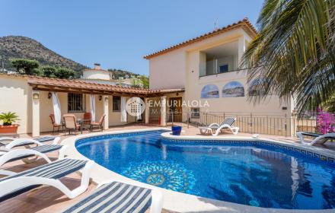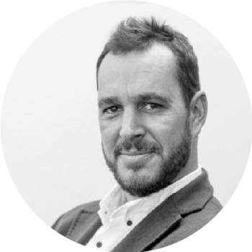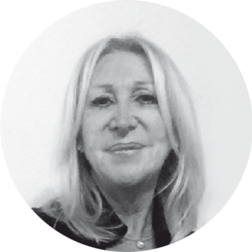Descripción
Lovely and completely renovated villa with 3 apartments, private swimmingpool and garage
A SMART INVESTMENT IN A SUNNY PARADISE
This unique villa in Mas Fumats, Roses, represents the perfect blend of comfort, profitability and Mediterranean lifestyle. With typical Costa Brava architecture completely renovated and three independent living units, this property is ideal for those seeking a permanent residence with rental income or for the discerning investor looking for a charming home with high tourist potential.
Located in a peaceful yet strategic area, just minutes from the sea, the centre of Roses and with quick access to shops and services, this villa offers a rare combination of privacy and convenience.
THREE INDEPENDENT SPACES TO LIVE AND EARN
The main house is distributed over two levels plus a separate studio, each with its own entrance, ensuring full privacy.
The ground floor apartment offers a comfortable living area with lounge and kitchen, two double bedrooms and two full bathrooms, one of them en suite. It is perfect for year-round living, with space, comfort and accessibility.
On the first floor, a bright and welcoming apartment features a spacious living-dining room with a fully equipped open-plan kitchen, two large bedrooms and a stylish bathroom with shower. A large south-facing terrace offers uninterrupted views of the Bay of Roses, the Mediterranean Sea and the hills of the Alt Empordà.
The independent studio, with its own entrance, is ideal for hosting guests or generating additional income. It includes a small lounge with kitchenette, bedroom and bathroom with shower. Compact yet functional, it’s ready to rent or to use as an inspiring remote work space.
OUTDOOR SPACES TO ENJOY ALL YEAR ROUND
The heart of this villa lies in its outdoor areas. A beautiful saltwater pool surrounded by semi-covered terraces invites you to spend long days relaxing under the Costa Brava sun.
The low-maintenance Mediterranean garden, full of charm, brings greenery, privacy and that unmistakable scent of pine, rosemary and lavender. Whether for breakfast outdoors or a dinner under the stars, the terraces offer the perfect setting.
GARAGE, COMFORT AND EASY ACCESS
The property features a closed garage, ideal for storing your car, bikes or beach equipment. In addition, access to the house is easy and flat, and there is space to park more vehicles within the plot.
YOUR NEW HOME, YOUR NEW INCOME SOURCE, YOUR NEW LIFE
Whether you want to live in the sun all year round, invest in a high-demand holiday rental or enjoy a flexible residence for vacations, retirement or remote work, this villa offers it all: privileged location, exceptional views, privacy, multiple units and the most authentic Mediterranean charm.
Come and discover it. Villas like this are rare. Those that are also profitable, even more so.
Contact us today and book your private viewing.
Detalles
- Tipo de Inmueble Casas Segunda Mano
- Estado Reformado
- Orientación Sur
- Distancia del mar 3,5 km.
- Vistas Mar Piscina
Distribución
- Sup. Inmueble 265 m²
- Sup. Parcela 595 m²
- Sup. Terraza 60 m²
- Habitaciones 5
- Baños 4
Características
- Amueblado Si
- Aire_Acondicionado Si
- Calefaccion Si
- Piscina Si
- Garaje Si
- Parking Si
Certificado energético
- Consumo energético E 272kW h m² / año
- Emisiones E 46kg CO₂ m² / año
Calcula tu hipoteca
Este es un cálculo orientativo no vinculante. Es necesario remitir la información detallada al banco para calcular la cantidad exacta.
Ubicación
Calle Castella, Roses





